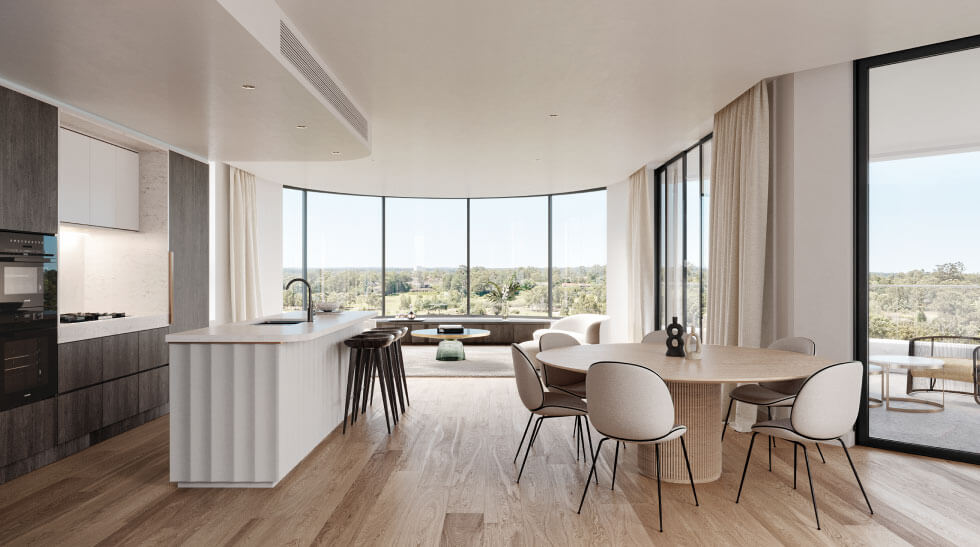
Boutique Amenities
The generous shared spaces and communal areas offer a host of opportunities to relax, recharge and restore the mind and body.
A resort style rooftop infinity pool, surrounded by poolside cabanas, is a luxurious retreat from the hustle and bustle. Residents will be able to enjoy rooftop dining while taking in the sweeping golf course views.
The sleek, fresh and contemporary interior of the lobby lounge with its floor-to-ceiling glazing, natural light-filled spaces and statement furniture is an ideal place to take a break, meet friends or simply appreciate the restful and understated surroundings.










